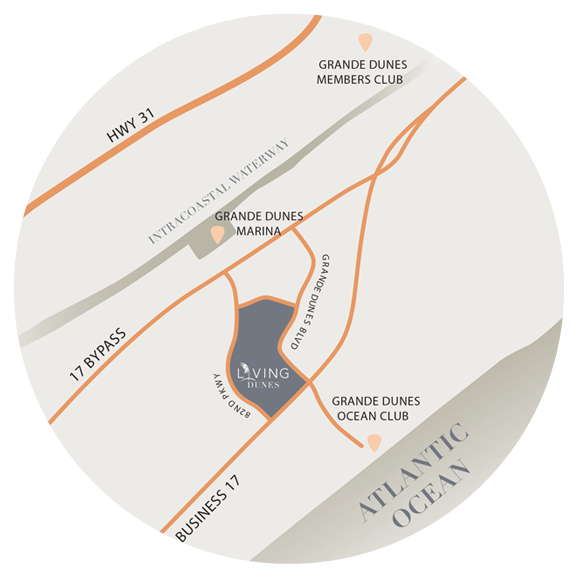2021 Kicks Off With Record Breaking Sales
Following the heels of a very busy end to 2020, new homes sales in Living Dunes are continuing to set the pace for a great year with a record breaking number of sales in February alone, including The Cooper on Lot 8 which was a move-in ready home. Forty new homes were added to the construction line up in 2020, as the COVID-19 Pandemic brought an influx of buyers to the Myrtle Beach area who were seeking new homes to match their new stay at home & remote work lifestyle. A trend that has continued into 2021 with many new homebuyers joining the lineup already. While the sale of the The Cooper takes the last remaining inventory home off the market, plans for three new to-be-built homes area already underway!
Experience our coastal boutique neighborhood located in the prestigious Grande Dunes for yourself & schedule a tour today.
See Original Blog Announcing The Cooper Below
Move-In Ready Inventory Home Just SOLD
Warm and welcoming, The Cooper’s expansive front porch beckons you in with a classically Southern design that seemingly feels incomplete without a few rocking chairs, some lush ferns and a cool pitcher of homemade sweet tea.
The Cooper | Lot 8 | $299,900
- 3-BD / 2.5-BA
- 2,200 Est. Heated SQ FT
- Upgraded Features Throughout
- 1st Floor Master
Take A Virtual Tour
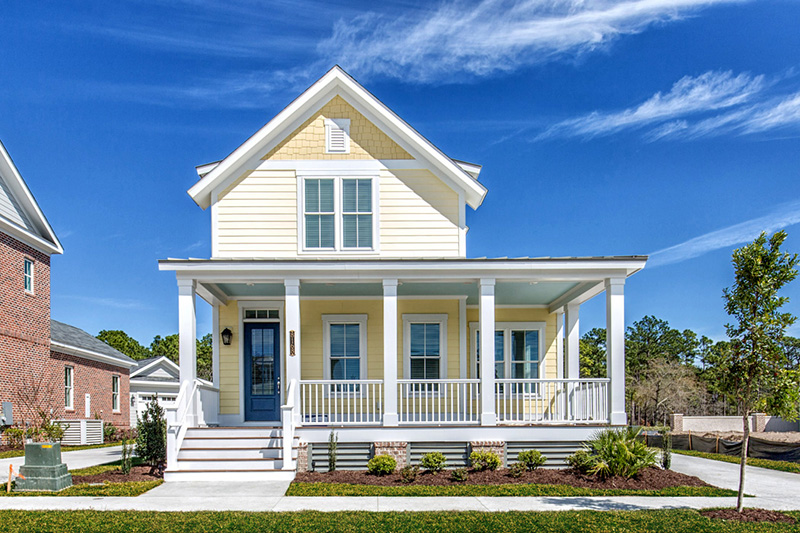
About The Cooper
Gorgeous Lowcountry style architecture can be seen in thoughtful details, such as the beadboard ceiling above the porch and the dormers that accentuate the second floor.
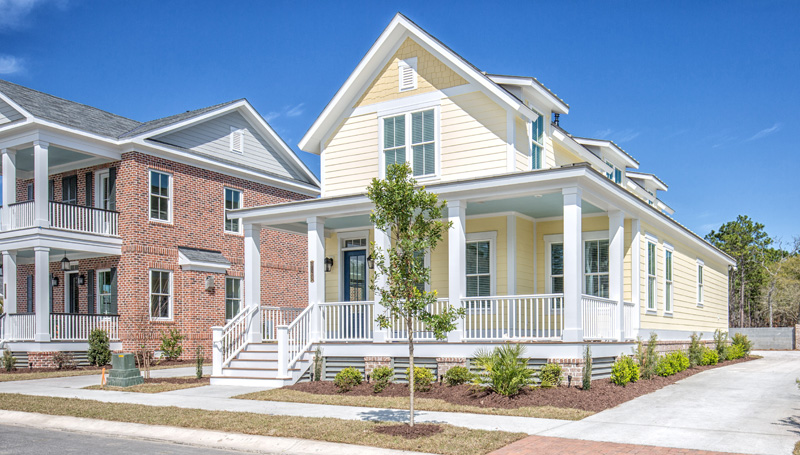
Thoughtful Design
Inside, the foyer opens to the great room that flows into the dining room and into the kitchen designed for entertaining. Gather your friends or kids around the island with bar stool seating as you cook or clean the dishes.
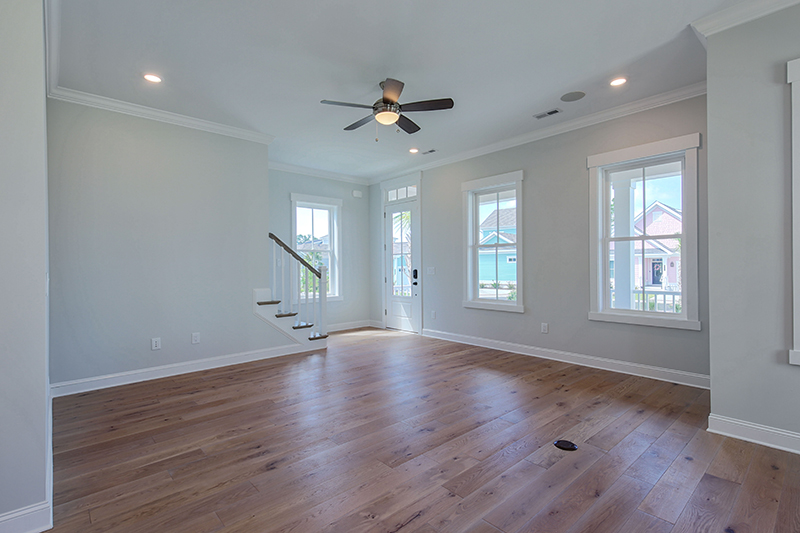
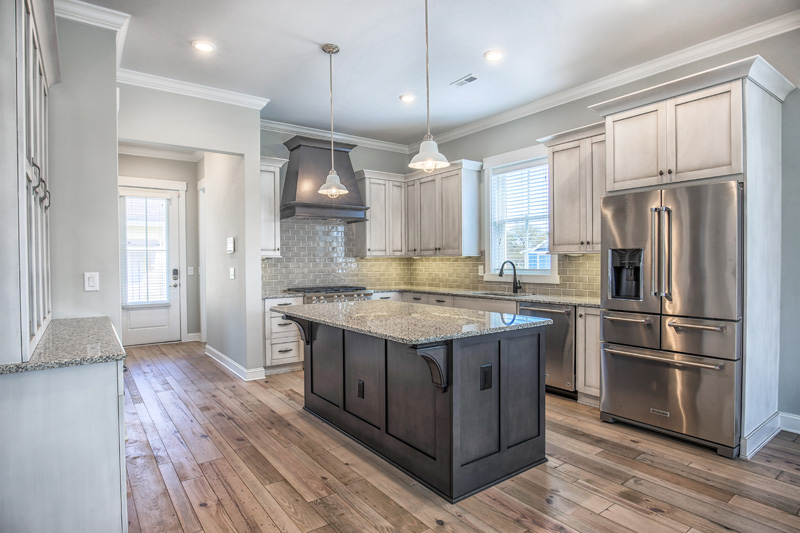
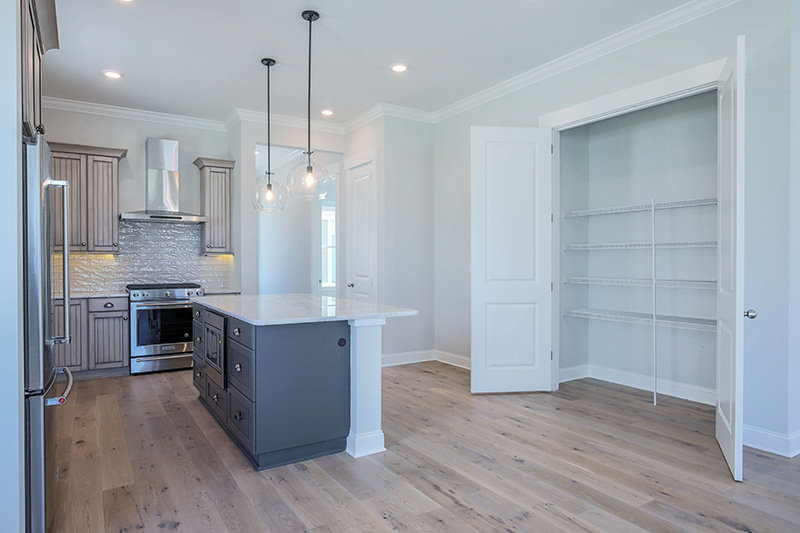
Around the corner, a first floor laundry room is conveniently located near the private master suite that is situated at the rear of the home.
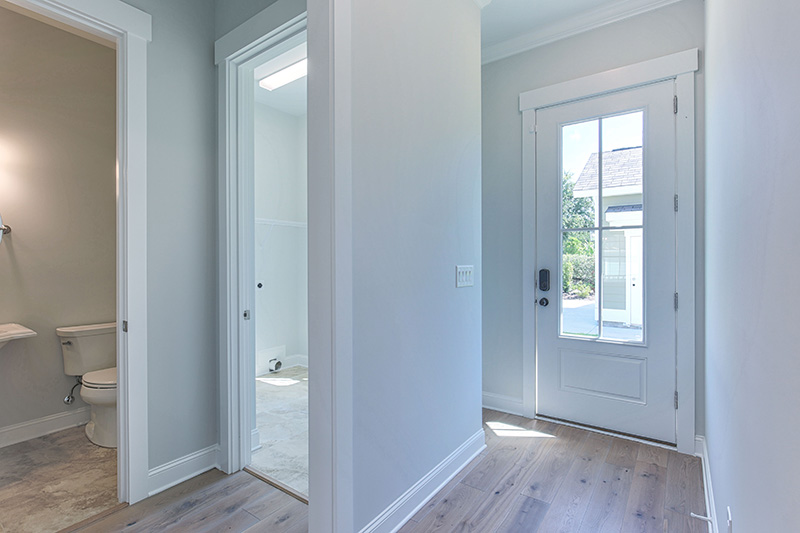
Mastering Privacy & Elegance
Elegant master bedroom features a detailed tray ceiling, large walk-in closet and attached en suite bathroom with a walk-in tiled shower, dual sink vanity and separate water closet.
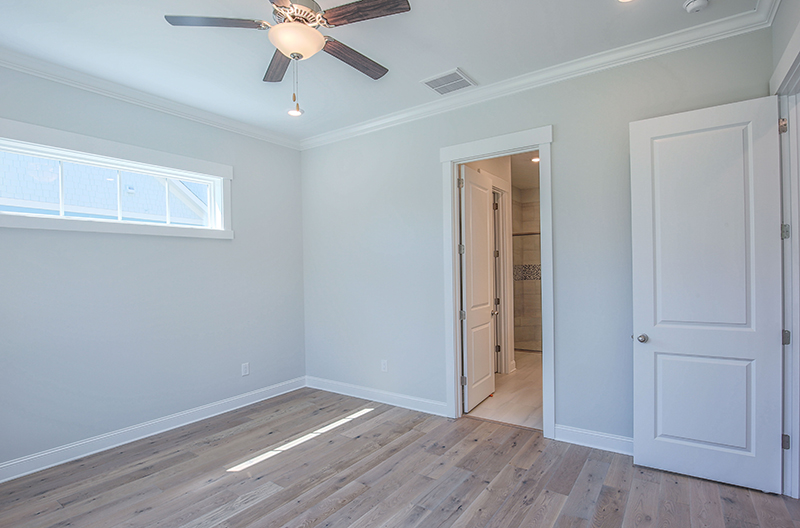
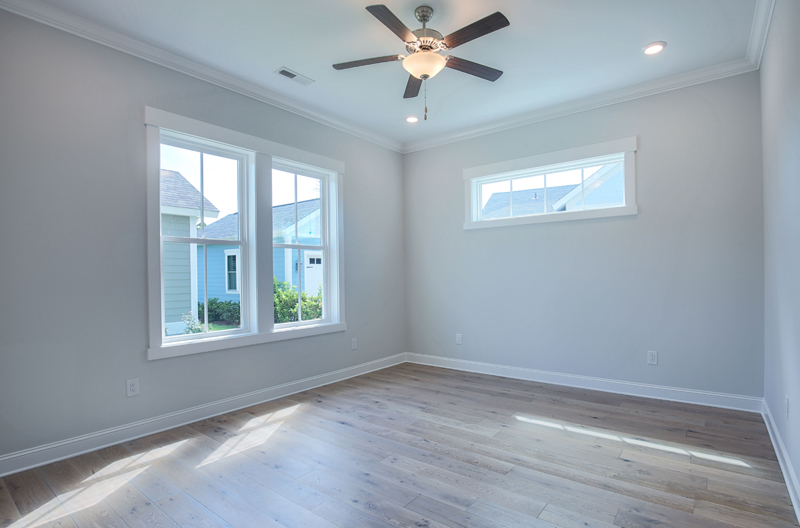
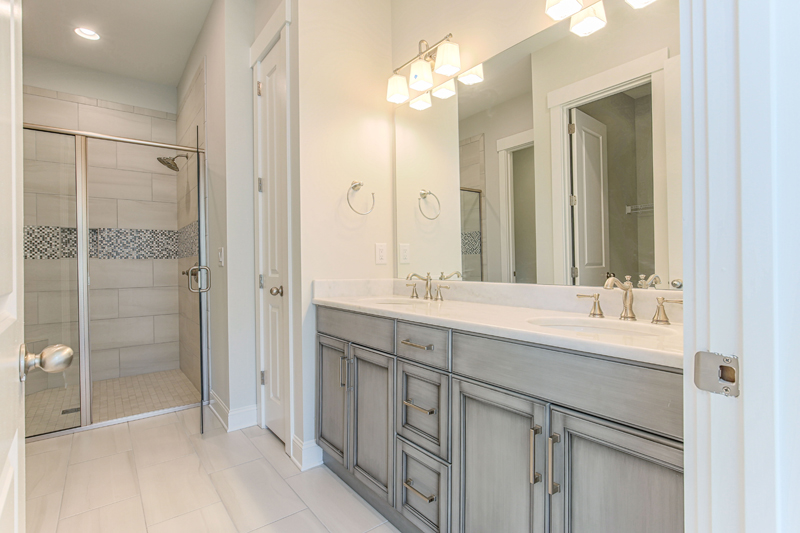
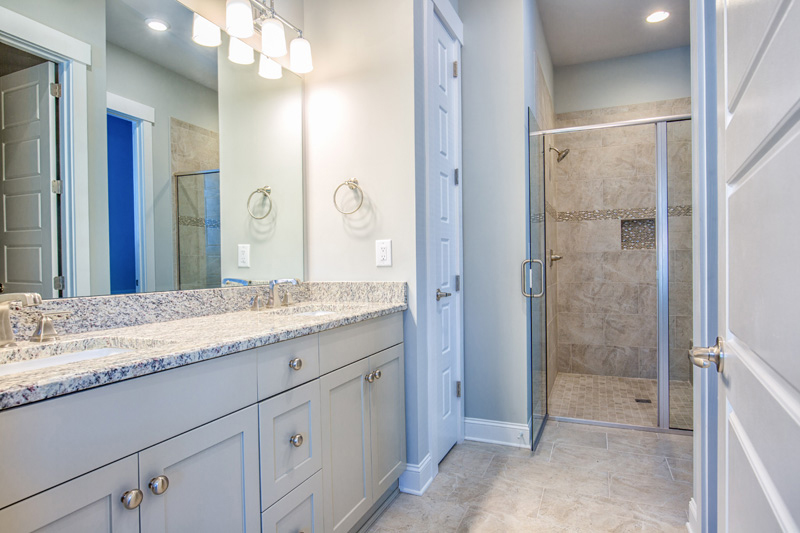
On A Level All Their Own
From the staircase up to the second floor, you immediately enter a hall linking the sleeping quarters with the living area. Ideal as a tv room, den or playroom. Allowing flexibility in your design, the flex space upstairs can be converted to a bonus room or 4th bedroom.
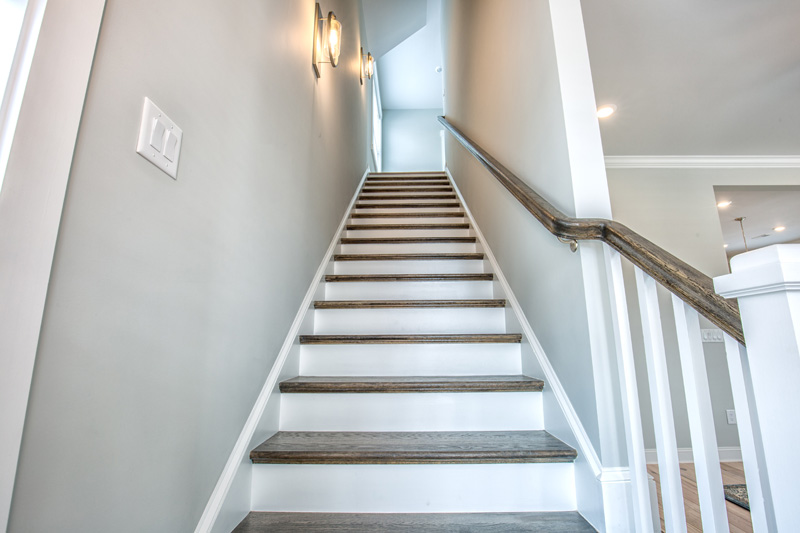
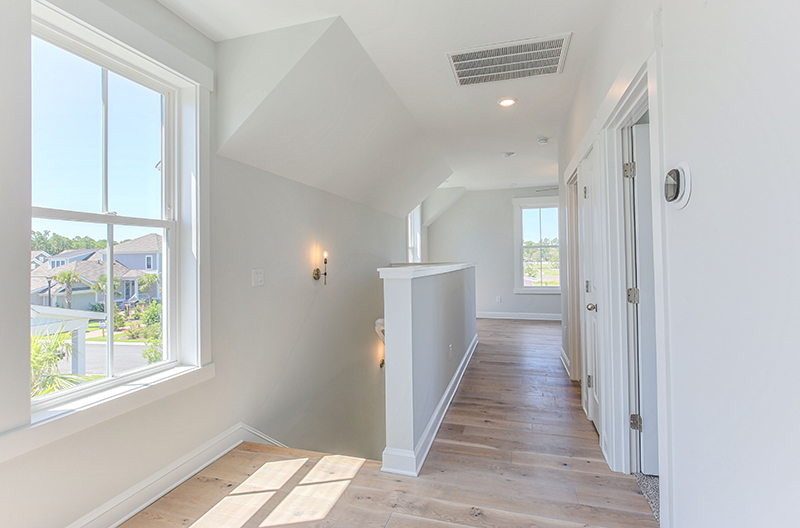
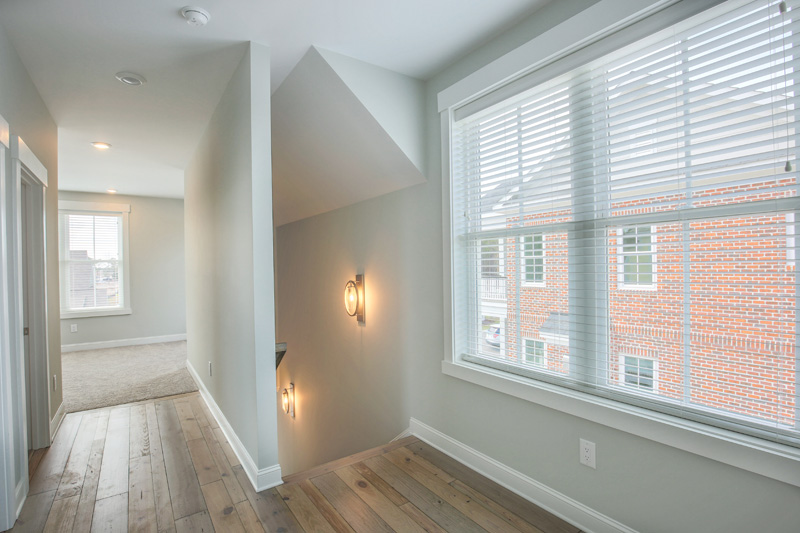
The rear entrance brings you to an outdoor space and detached 1.5-car garage.
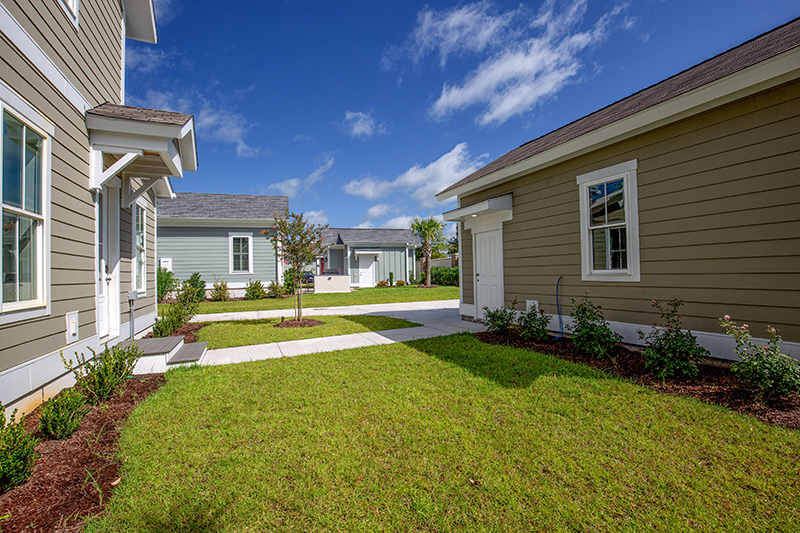
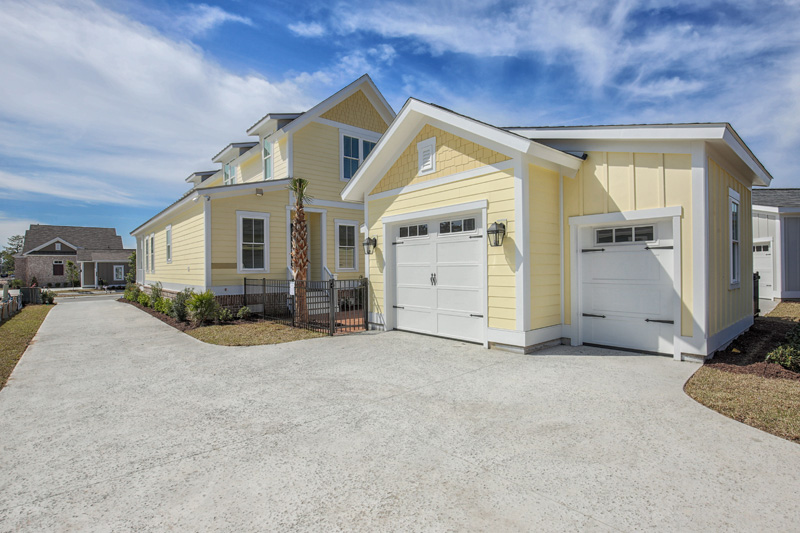
Experience A Higher Standard
Feel firsthand the difference higher standards in building practices and choice of construction material makes in the end product of your home. Schedule a private tour or virtual chat today with our on-site Sales Agents.
- View the Single Family floor plans
- View Homes For Sale In Living Dunes
- Contact our team for more information



