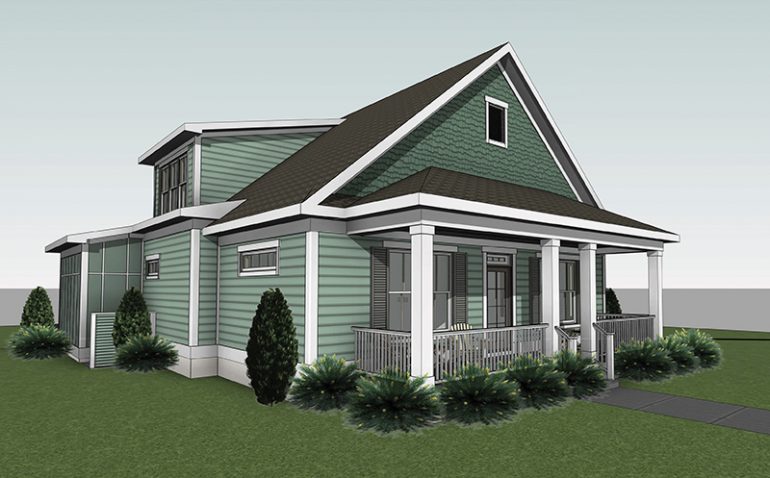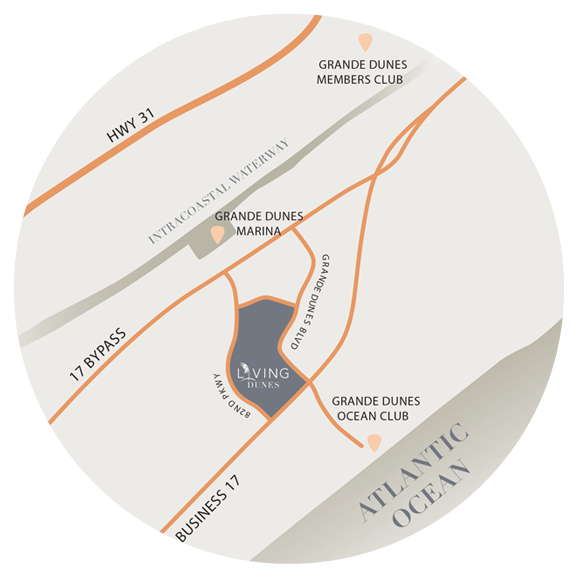The first of its kind in the community, at nearly 2,500 total SQFT the all-new Savannah home plan is now available and has quickly become among the most popular. This plan is part of a new series known as the ‘Sago Collection‘ that, like many of the Lowcountry-style homes at Living Dunes, feature a 1st floor master, expansive front porches and an open floor plan designed for maximizing space and natural light throughout the home.
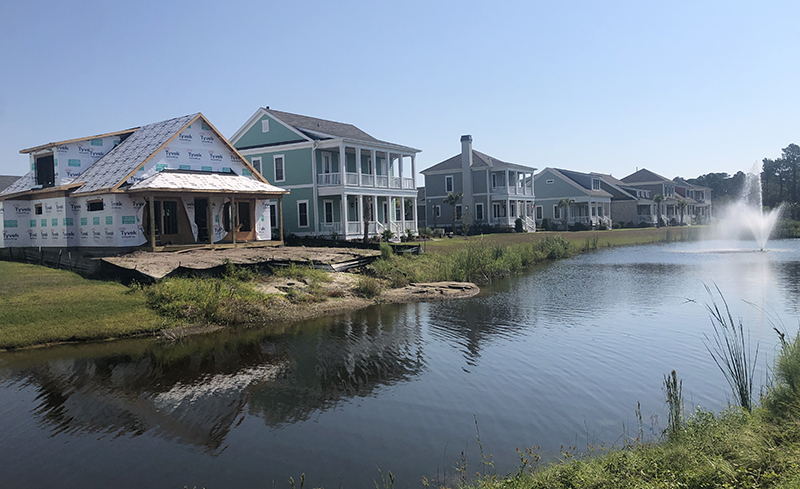
The first Savannah is currently under construction. Like many homes in Living Dunes the front porch is perfectly situated to take advantage of the gorgeous lake views.
The Sago Collection | Grande Dunes Homes Starting in the $400s
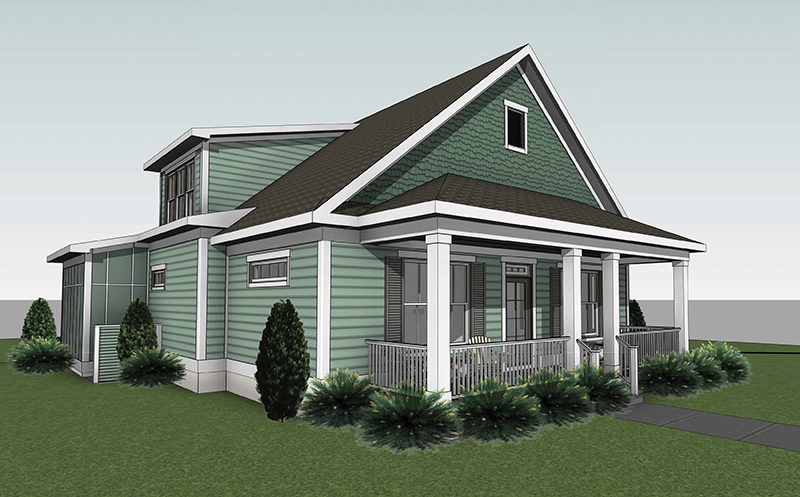
The Savannah
Along with The Savannah, our Sago Collection also includes the Litchfield and Jamestown single-family home plans. All feature an attached garage and start in the mid $400s.
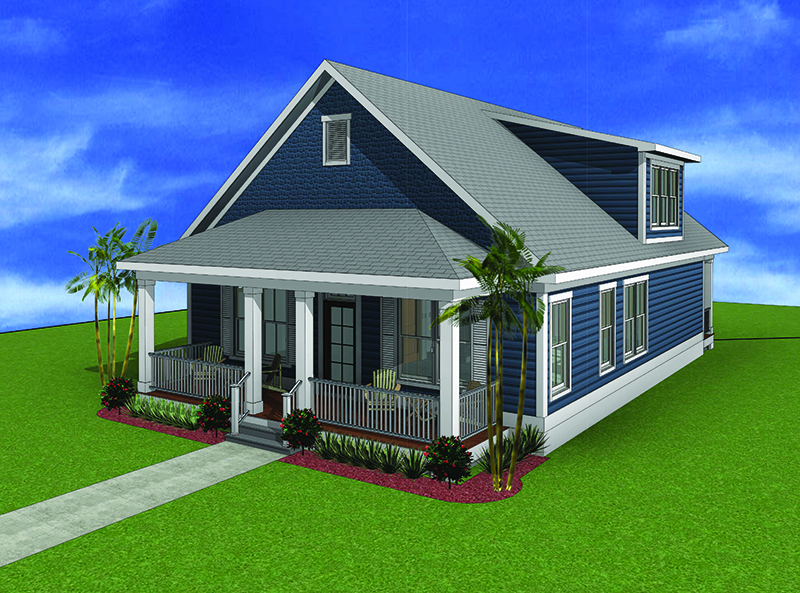
The Litchfield
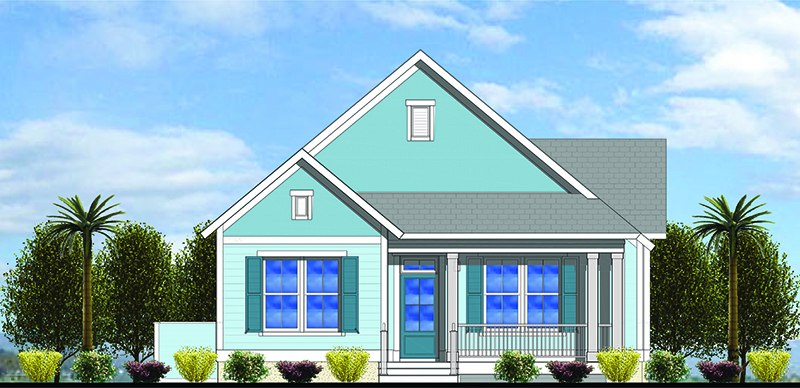
The Jamestown
KEY FEATURES
Aside from the attached garage, key features for all include:
- Plenty of storage
- 1st floor master bedroom
- Walk-in-closets
- Expansive front porches
- Three-bedrooms with options for additional bedrooms and/or flex space
- Open layout and wide hallways at almost 1,800 heated SQFT
The Savannah Bungalow has also been added to our townhome collection and includes all of the popular features of the new Savannah in a multi-family version starting at $399,900.
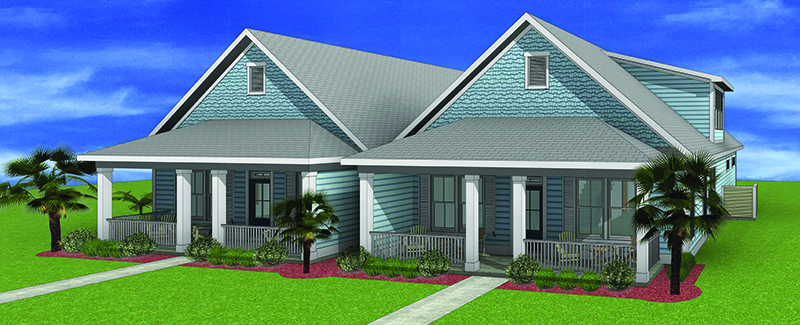
The Savannah Bungalow
As with all Living Dunes homes, The Sago Collection is designed and constructed by highly-praised local home builder CRG Companies. The company holds a commitment to maintaining higher standards of excellence and includes quality construction, green building practices, energy efficient technology and luxury-style finishes.

