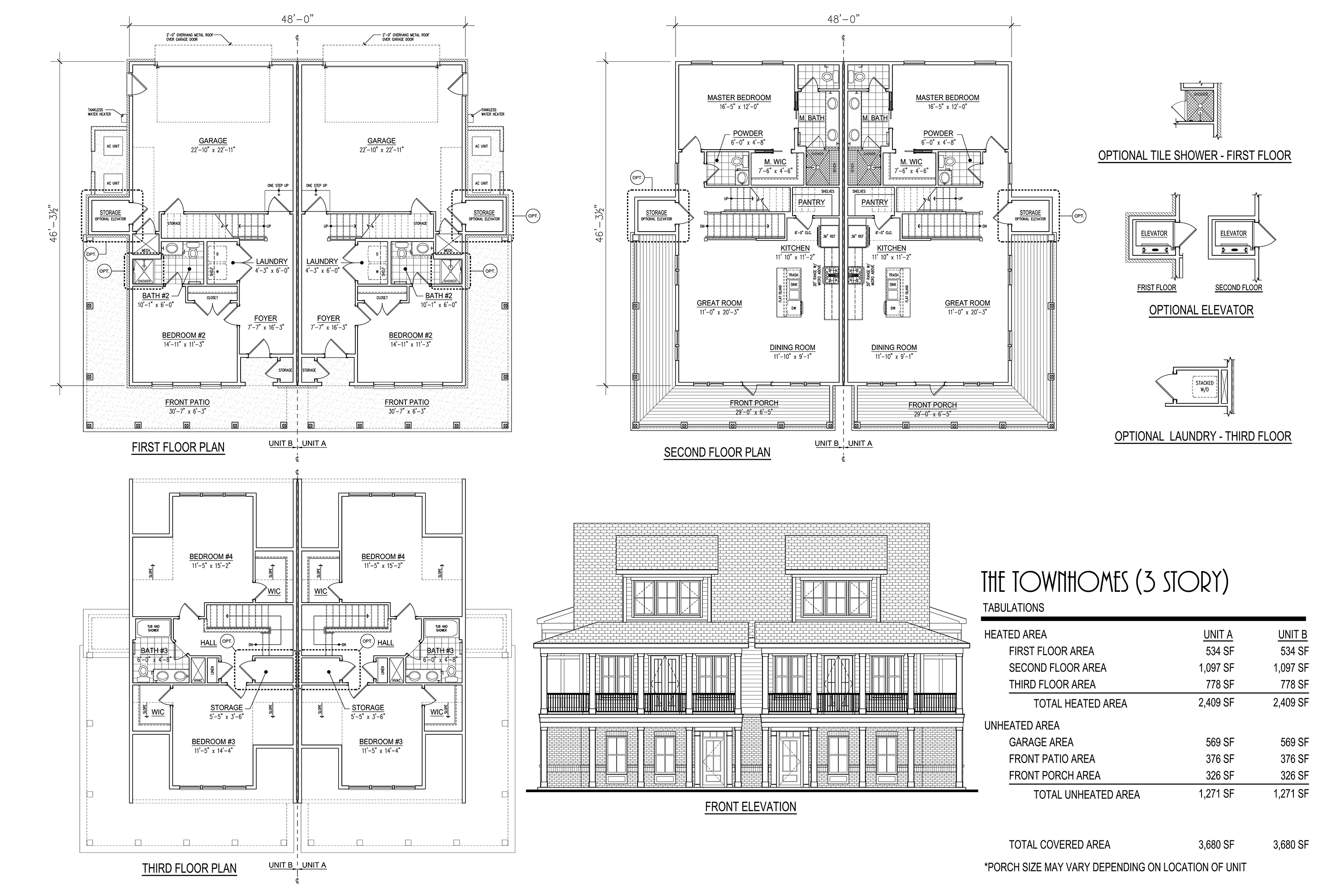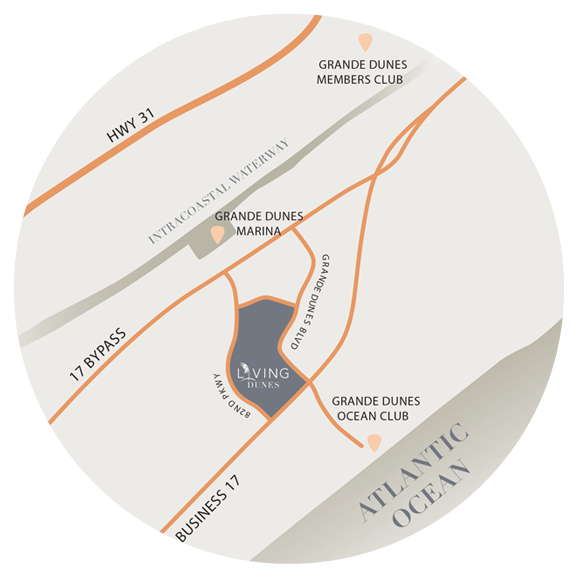
LET'S GET STARTED TODAY
THREE STORY TOWNHOUSE
WITH WRAP PORCH
An attached 2 car garage and almost 2500 SF of space with an elevator shaft make this plan versatile enough for any lifestyle with bedrooms on all 3 floors.
TOUR A TOWNHOUSE
See what it will be like to call a townhouse at Living Dunes home.

PLAN STANDARDS
- 4 bedroom / 3.5 bath.
- First floor guest bedroom with on-suite full bathroom.
- Laundry is located on the first floor.
- 2-car garage located in the rear of the unit.
- Main living area with an open floor plan concept is located on the second floor.
- Master suite is located on the second floor near main living area.
- Master bath features a walk-in tiled shower.
- Kitchen features an island with a barstool seating area.
- Kitchen has a larger walk-in pantry.
- Third floor has two guest bedrooms with a shared bath from the hallway.
- An elevator shaft converted into a closet (no elevator included) is located from the garage to the main area of the second floor.
- Front elevation has a first floor welcoming entry and side porch and a second floor wrap-around front porch off of the main area.
STRUCTURAL OPTIONS
- Add elevator to unit within the already designed elevator shaft from the garage to the main living area.
GALLERY OF COMPLETED HOMES
ARTIST RENDERINGS
VIEW AVAILABLE HOMES FOR SALE
2 STORY TOWNHOME
$769,900
LOT #TH3
8035 Arcady St. #B
3 BEDS // 2.5 BATHS
2,965 TOTAL SQ FT
1,949 HEATED SQ FT
2 STORIES
2 STORY TOWNHOME
$769,900
LOT #TH3
8035 Arcady St. #A
3 BEDS // 2.5 BATHS
2,965 TOTAL SQ FT
1,949 HEATED SQ FT
2 STORIES
THE CHARLESTON
$909,900
LOT #61
8080 Laurel Ash Ave.
3 BEDS // 2 BATHS
2,042 TOTAL SQ FT
1,826 HEATED SQ FT
2 STORIES
THE JEFFERSON
$1,159,900
LOT #126
835 Crescent Sable Ct.
4 BEDS // 3.5 BATHS
3,767 TOTAL SQ FT
2,777 HEATED SQ FT
2 STORIES
THE SEABROOK
$974,900
LOT #45
8099 Laurel Ash Ave.
4 BEDS // 3.5 BATHS
2,491 TOTAL SQ FT
2,239 HEATED SQ FT
2 STORIES
RESERVE YOUR SEAT ON THE PORCH
VISIT OUR SALES & DESIGN CENTER INSIDE CRG HOMES
- Mon. – Fri. 9:00am – 5:00pm
- Sat. 10:00am – 5:00pm
Living Dunes is a Living Beach LLC development. Construction and real estate sales are managed by CRG Homes.


