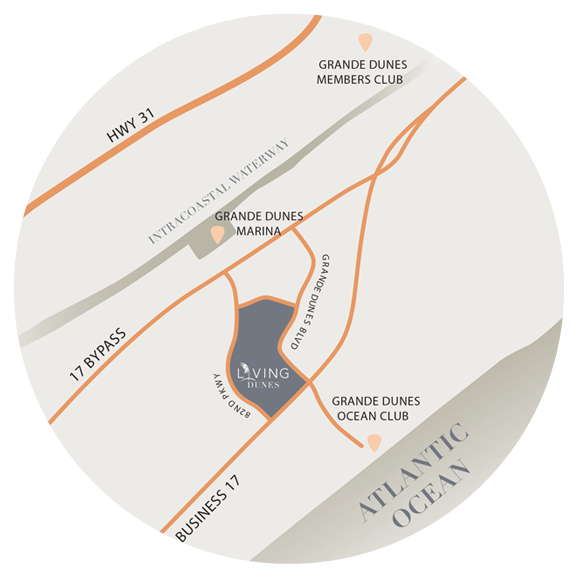Embodying the charm of the old South, the Ashley home plan boasts spacious single level living with an added level of luxury that redefines Lowcountry living. Maximizing its layout, this home is perfect for entertaining providing numerous living spaces inside and out for family and friends to gather. Take a closer look below:
This Ashley Home located on Lot 10 is move-in ready and listed at $499,900 featuring:
- 7 ¼ Oil Rubbed Wide Plank Flooring Throughout
- High-end Appliances & Granite Countertops in Kitchen
- Ornately Tiled Walk-In Master Shower
- Tray Ceilings in Master Suite
- Gorgeous lush landscaping
Take a virtual tour of this home for sale HERE!
The Ashley Home Plan
Spacious single-story living, The Ashley home plan has three-beds and two full-baths and features a detached 1.5 car garage, rear courtyard and large porches in the front and back.
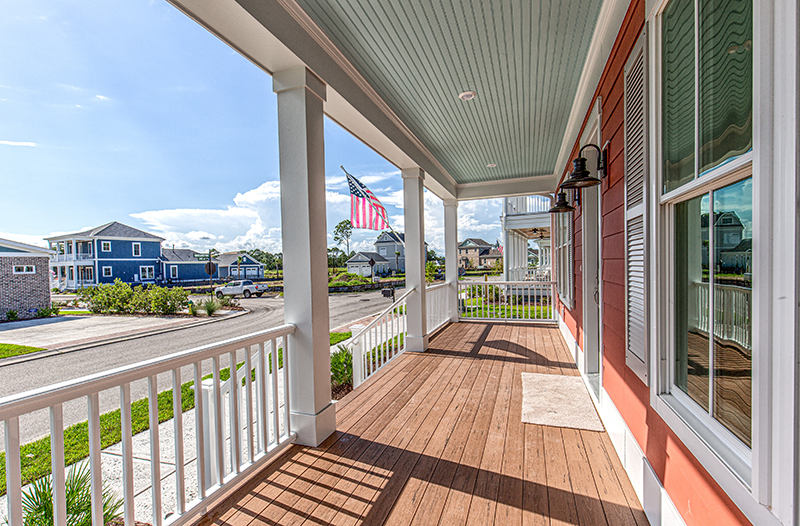
Inside, the open concept floor plan includes a laundry room near the rear of the home that opens to the spacious kitchen which flows into the rest of the main living area. The “U-shape” layout in the kitchen provides bar stool seating from the peninsula, perfect for entertaining or hosting family dinner.
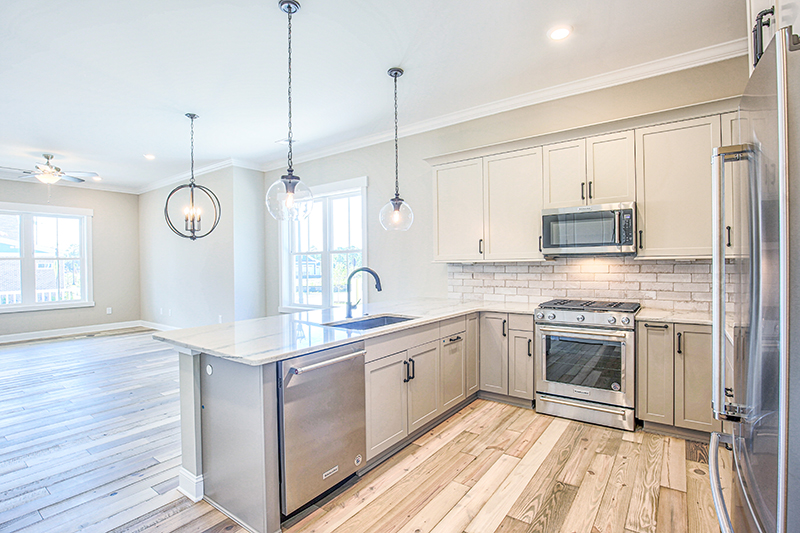
While the main living area is open concept, the bedrooms are subtly separated behind a dividing wall. Two guest bedrooms provided added flexibility as use for an office or cozy den.
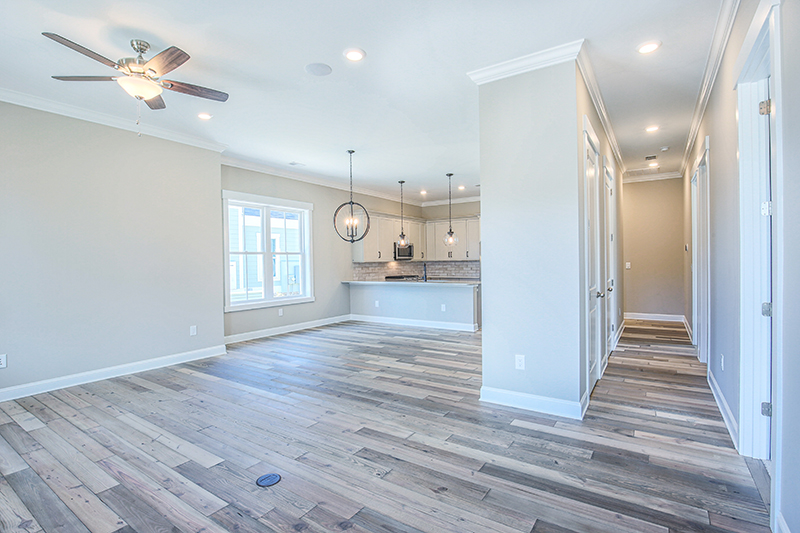
Privately situated at the rear of the home, the master bedroom suite includes elegant tray ceilings, his and her walk-in closets and a gorgeous bathroom suite that features dual sinks, custom tiled shower and a water closet.
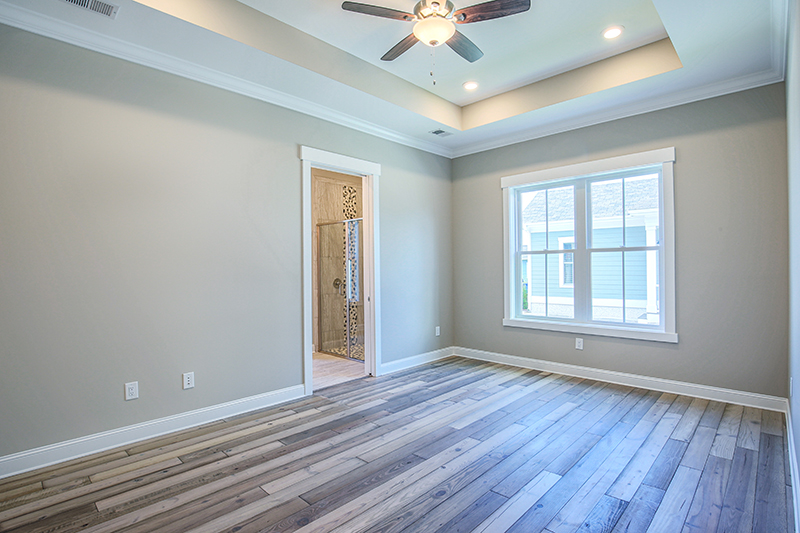
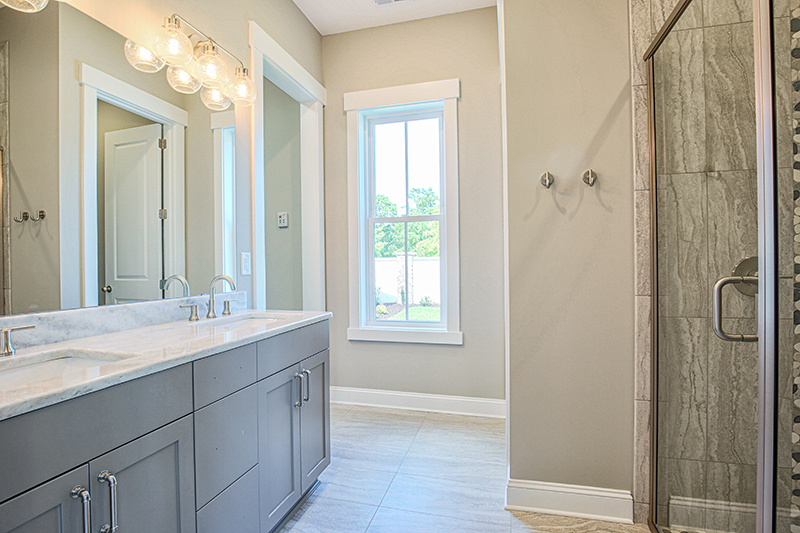
The Ashley home plan is designed to evoke a Southern lifestyle and maximizes living spaces by extending it outside by creating a courtyard with the detached garage that is large enough for a car, a golf car and additional storage space.
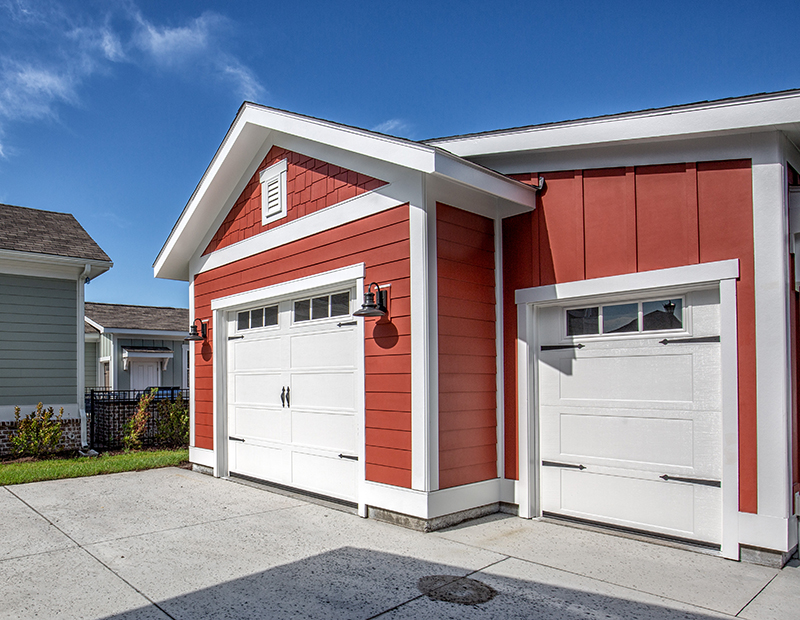
Experience A Higher Standard
Built to higher standards of construction by CRG Companies, the Savannah includes 2×6 exterior wall construction, icynene spray foam insulation, 50-year warranty shingles, and impact resistant windows.
- View the Standards and Selections
- View the Ashley Plan
- View Homes for Sale



