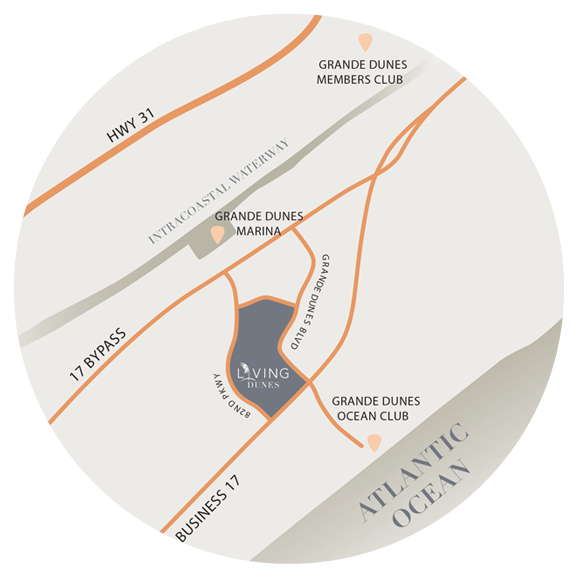Welcoming and open, the 3+ bedroom, 3-bath Savannah home plan features an open floor plan concept that fully maximizes its layout to provide homeowners with plenty of living space and storage.
A large front porch welcomes you into the home’s main living area that flows into the dining room and open kitchen.
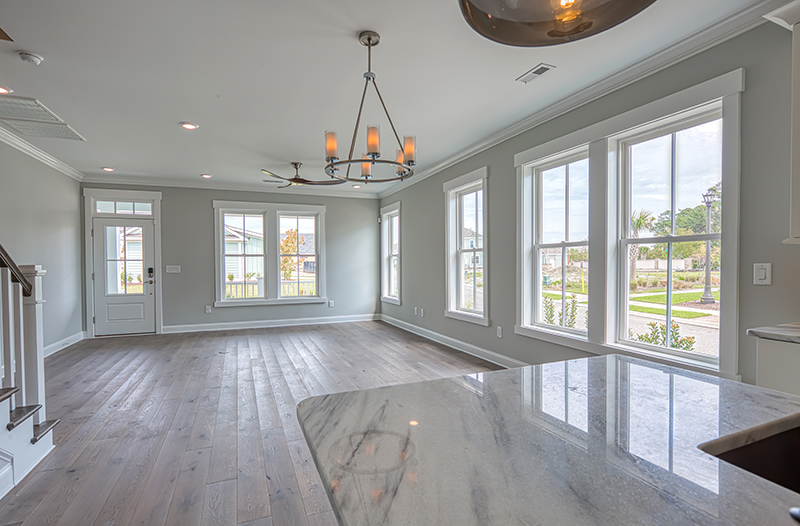
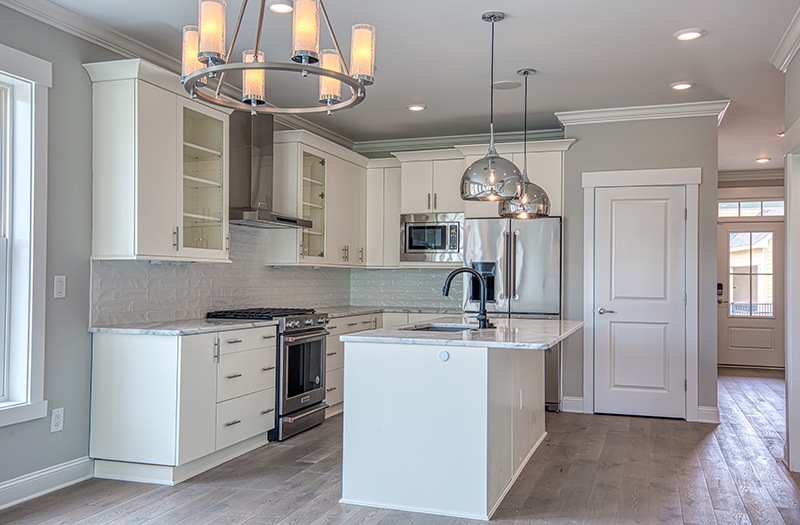
The first floor features an expansive guest suite and master bedroom suite boasting of his and her separate master closets with easy access to the laundry room also located on the main floor.
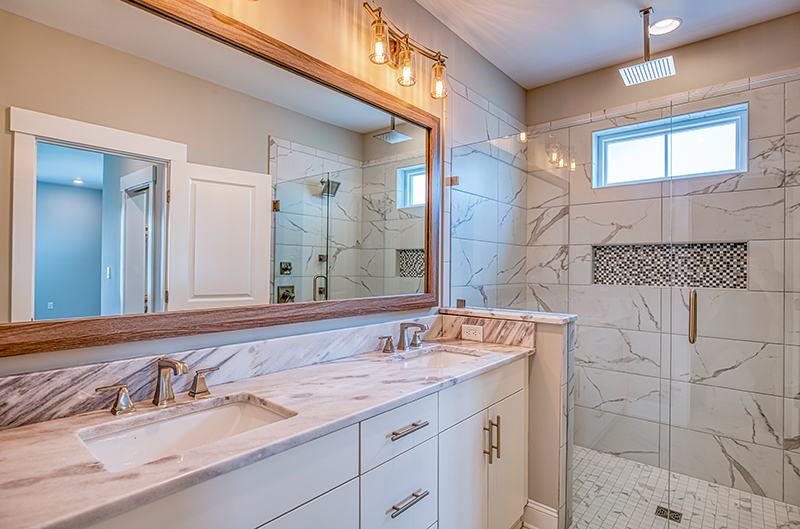
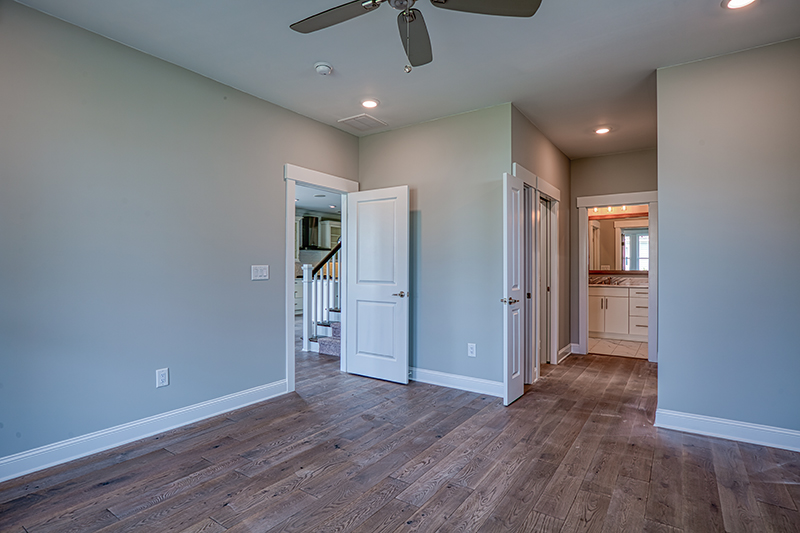
Upstairs, you will find a second guest bedroom and bathroom, in addition to a large walk-in storage closet that can easily be transformed into additional living space.
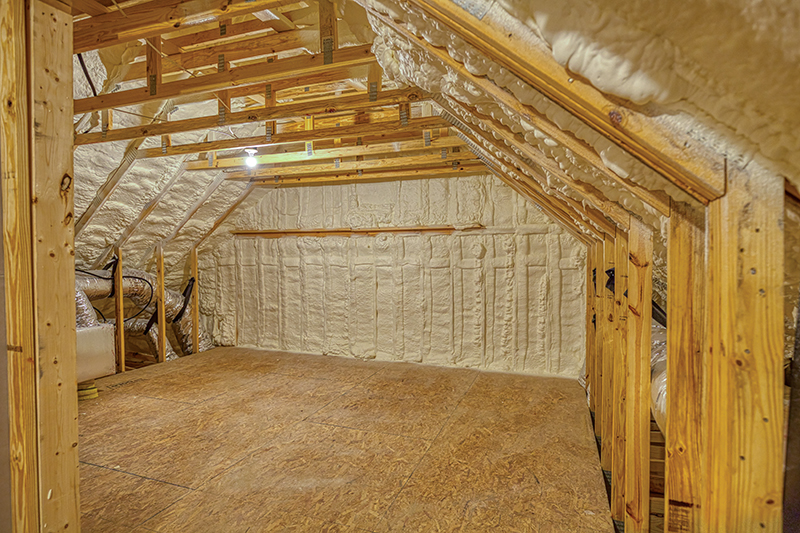
Directly access your home through the attached 1.5 car garage which features a golf car garage door and plenty of space for storage.
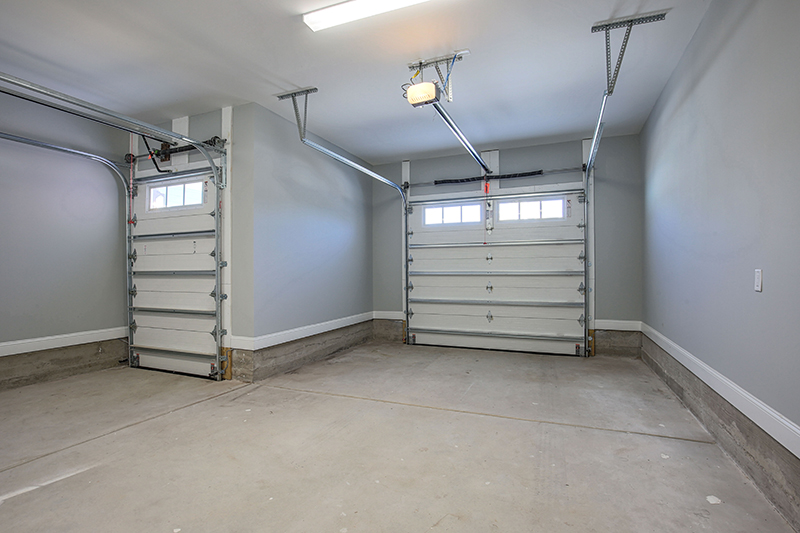
Schedule a virtual tour today or call our agents with any questions you may have. Contact us today!
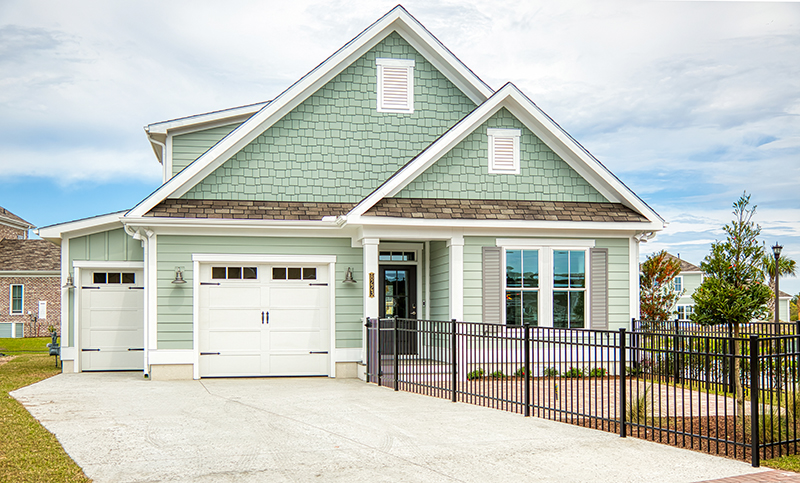
Experience A Higher Standard
Built to higher standards of construction by CRG Companies, the Savannah includes 2×6 exterior wall construction, icynene spray foam insulation, 50-year warranty shingles, and impact resistant windows.
- View the Standards and Selections
- View the Savannah Plan
- View Homes for Sale



