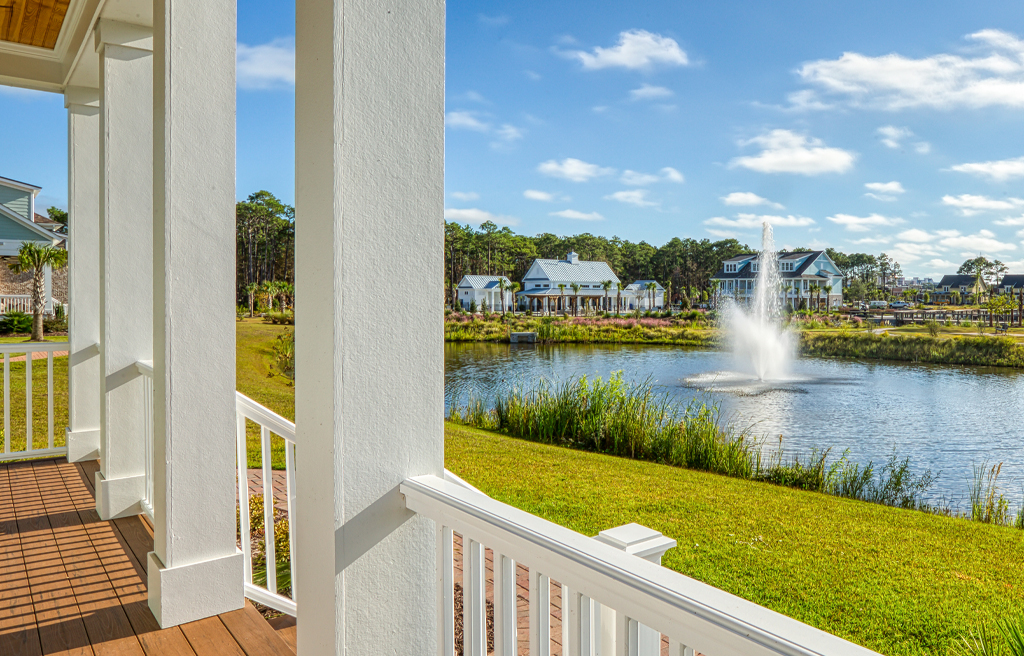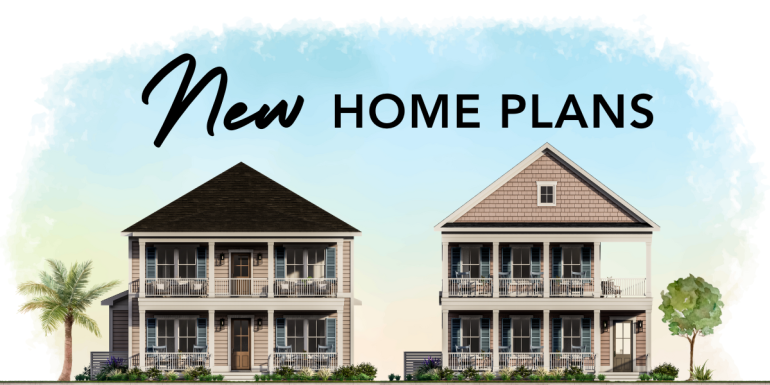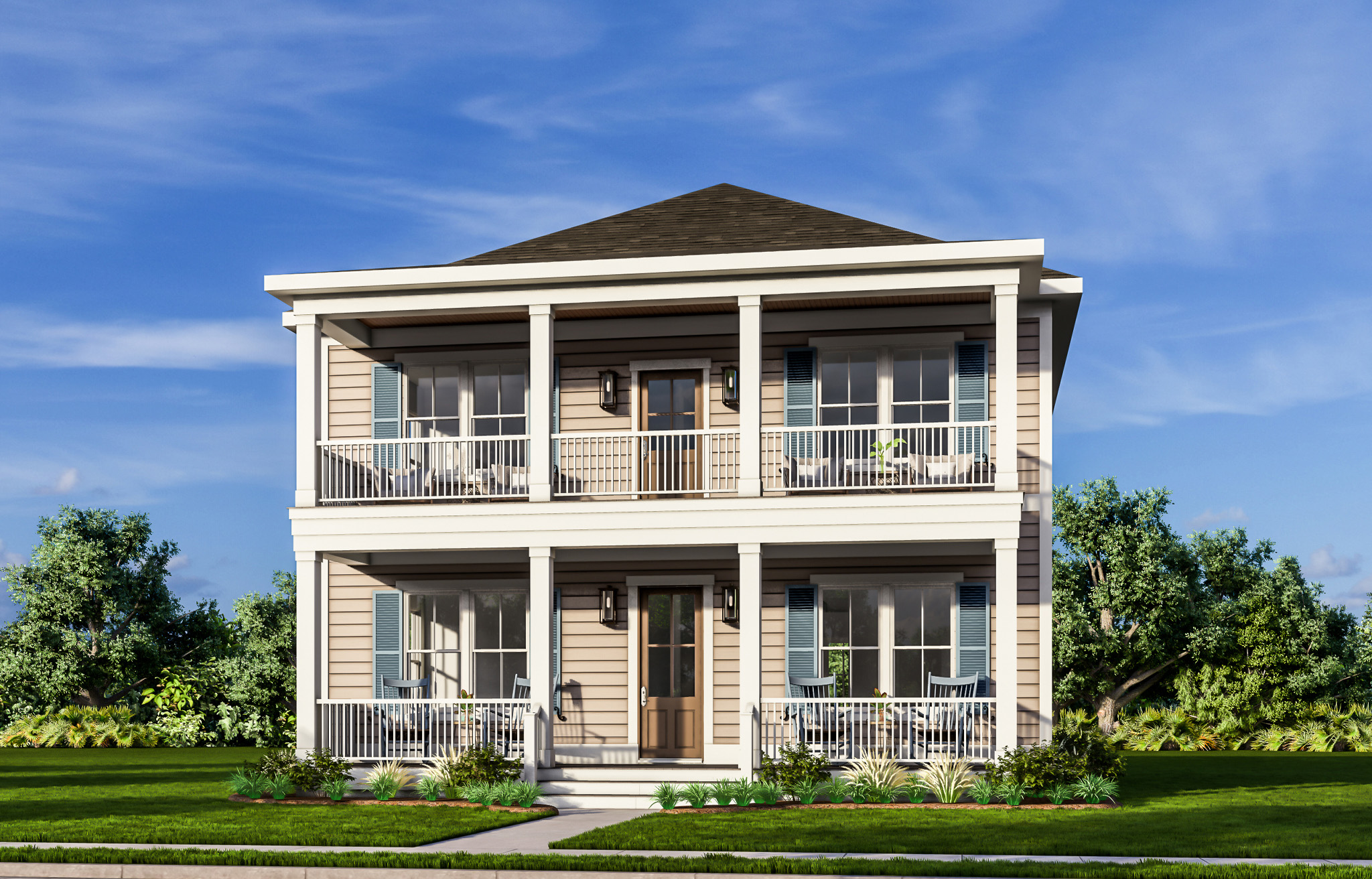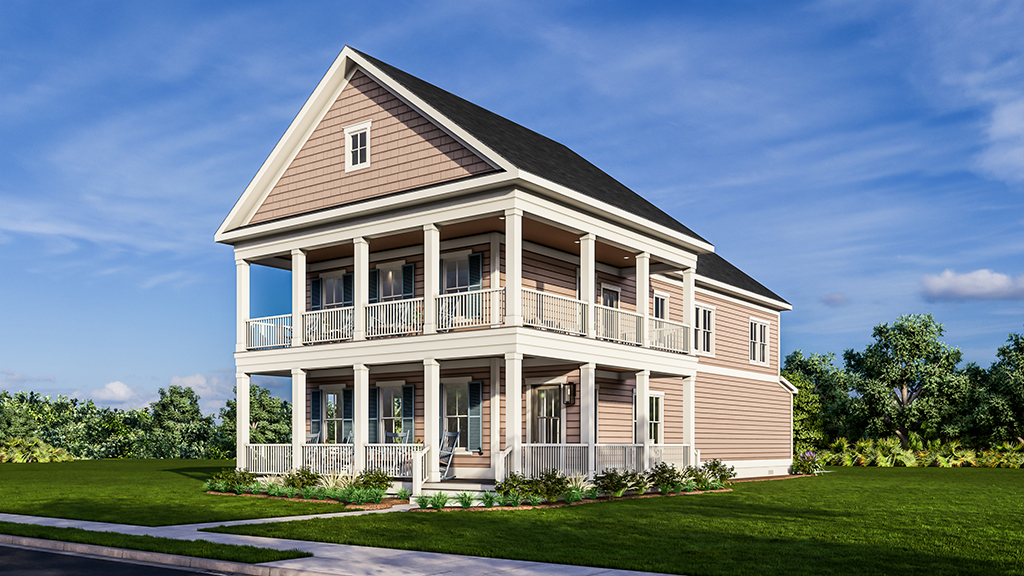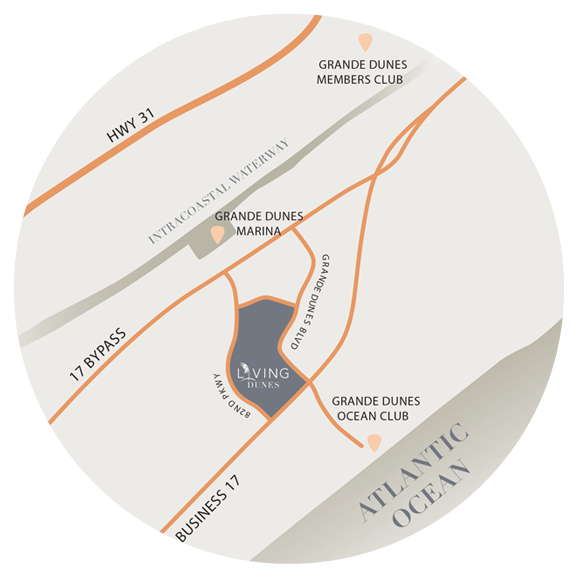Welcome home to the Jefferson and Summerton at Living Dunes, a Grande Dunes neighborhood in Myrtle Beach, South Carolina. These brand-new home plans have been meticulously designed to blend with our community’s Lowcountry charm while offering the latest contemporary home design.
With the introduction of The Jefferson and The Summerton, our neighborhood is poised to elevate the standard of living where style meets convenience and innovation. So, without further ado, let’s dive into these stunning additions’ details to inspire your next dream home at the beach.
The Jefferson | 4 Beds 3.5 Baths | View Floor Plans
This plan combines an open-concept design with plenty of private spaces for the modern family. It makes it flexible for visitors, working remotely, and daily life to all function within the same household. The Jefferson is the only Living Dunes single-family home plan to feature double front porches as a standard and an optional rear porch expansion to seamlessly merge outdoor and indoor living, ensuring its residents can soak in the gorgeous green spaces and water views our neighborhood is known for.
Key Features Of The Jefferson Home Plan:
- Chef’s dream kitchen with an oversized center island, a seating area, and a walk-in pantry.
- The primary suite on the first floor provides a tranquil experience with a luxurious bathroom, walk-in closet, and ample room to relax.
- A flexible floorplan that can be modified to perfectly fit the homesite of your choice, with optional garage and back porch configurations available.
- The home is filled with natural light year-round, thanks to the expansive double front porches and numerous windows.
- The second level is designed to accommodate everyone with ample flexible space, a secondary suite, and two additional bedrooms, all with layouts prioritizing privacy.
The Summerton | 3Beds 2.5 Baths | View Floor Plans
The Summerton revisits the essence of authentic Lowcountry-style architecture with an expansive front porch wrapping to one side and a truly Southern hospitality door creating a welcoming entry porch to greet guests. Inside, a thoughtfully designed open-concept layout promotes connectivity and socialization. In contrast, the 2nd floor is a private retreat with three well-planned bedrooms and an office space connected to the primary suite.
Key Features Of The Summerton Home Plan:
- A well-planned open-concept kitchen that serves as the center of the home, seamlessly connecting the living and dining spaces.
- Standard 2-car garage with multiple configurations to maximize the layout of your homesite and allow options for outdoor living space.
- Structural options for the rear entry can add a mudroom and secondary laundry.
- Ability to add an elevator to easily access the 2nd-floor bedrooms.
- An optional 2nd-floor wraparound porch connects the primary suite’s office to a private oasis.
Designed With Life In Mind
As with all homes in Living Dunes, these new home plans are inspired by those seeking a modern lifestyle without compromising comfort and convenience. Boasting sustainable design elements, including energy-efficient features, eco-friendly materials, and innovative home technology, ensure you are as connected as you want.
